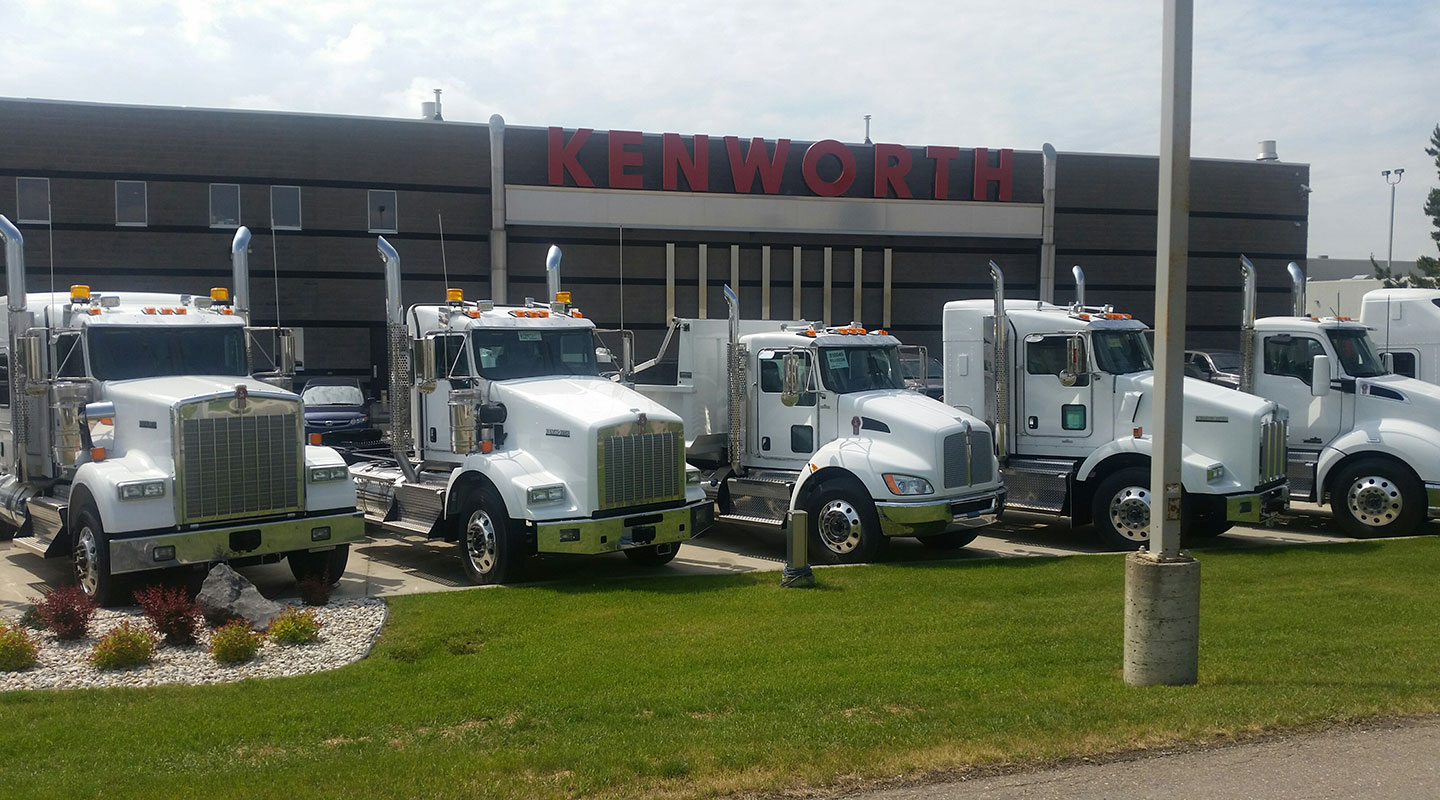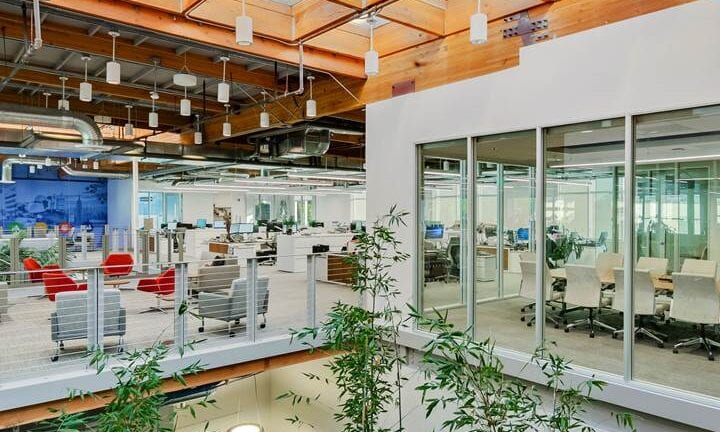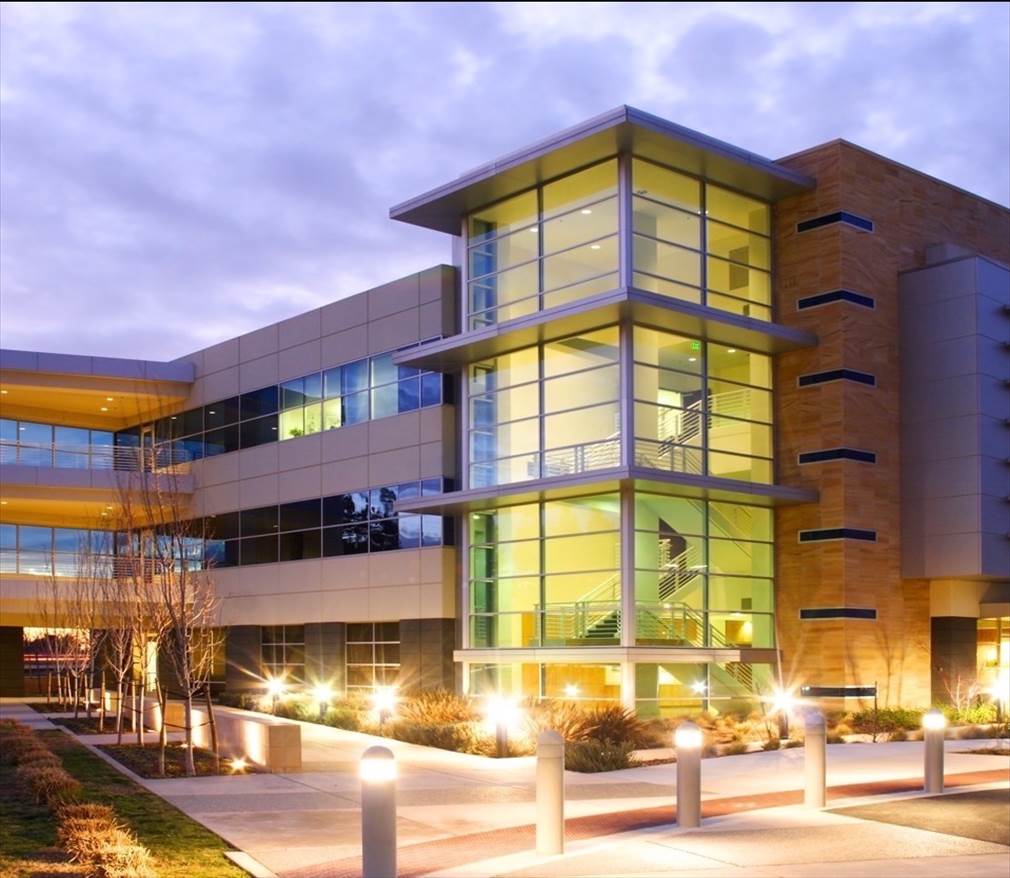Building Management System | Kenworth

Kenworth’s brand new building design featured an 111,500 sq. ft. main building, a 37,000 sq. ft. parts department for customers, and a 17,000 sq. ft. service building. The sophisticated new build posed some installation concerns with some deficiencies: the Building Management System (BMS) needed to be completely integrated in order to create a safer and more efficient working environment.
Nordic provided a comprehensive service program to ensure the BMS and HVAC systems were fully integrated and working together. A robust fixed-cost maintenance program was implemented to help reduce costs and improve company budget control. New ventilation installations improved efficiency in the shop allowing for a safer and more productive work environment. Additionally, all building systems were fully integrated with remote access to save on down-time.
Client Issues:
- New building design and installation concerns with some deficiencies
- Sophisticated building management system (BMS)
- Needed complete building system integration
Solutions:
- Provided comprehensive service program to ensure BMS and HVAC systems are fully integrated and working together
- Improved efficiency of shop ventilation system
- Robust fixed cost maintenance program
Bottom Line:
- Reduced costs and improved budget control
- Improved ventilation conditions in the shop allowing for a safer and more productive work environment
- Full integration for all building systems with remote access












